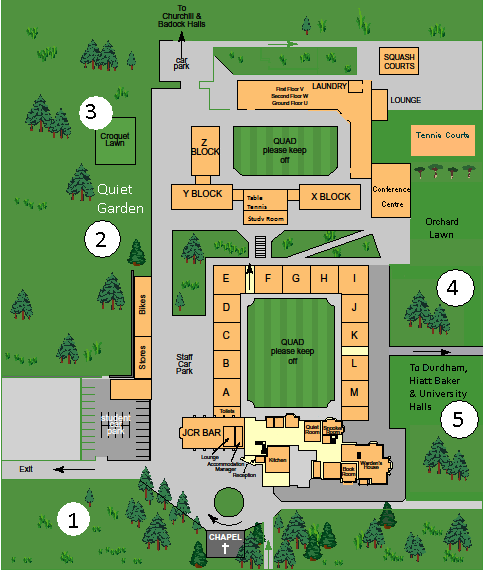Architecture
Sir George Oatley based his design for the new Hall of Residence both on the Strawberry Hill Gothic style of Downside House and on the quadrangles of various colleges at Oxford University.
The proportions of the quadrangle were derived from Oatley's analysis of Oxford quads, incited by the then Vice-Chancellor's visits to Oxford to scout out architectural inspiration in 1924. The decision to structure the quadrangle in 'staircases' rather than corridors owes much to the Oxford model. Oatley was also responsible for the design of the entrance, the splendid dining hall and all the rooms beneath it — the JCR bar, the entrance hall, the offices, the post-room and what is now the Michael Wong-Pakshong Lounge (formerly Old Court Lounge).
The original designs for Old Quad included a pool at the centre, in imitation of certain Oxford and Cambridge college quadrangles, but the risk of student ‘dunkings’ led to the revision of these plans. The architectural drawings from the 1920s below include the possibility of housing a library on the ground floor of Downside House (in what eventually became the Warden’s sitting room and dining room), and student bedrooms on the first floor.
�
Anyone who has spent time in Wills will have noticed the 'grotesques' (sometimes called gargoyles) on the outside of the dining hall. These were carved by Jean Hahn, from Kings Heath in Birmingham, and represent a variety of trades and professions. There is a book dedicated to these carvings by J. Arrowsmith (1950).
By the late 1950s it was clear that Wills Hall needed more accommodation. XYZ houses were begun in 1961, designed by Ralph Brentnall in an L-shape so that the other two sides of a potential quadrangle could be completed later if need be. Brentnall had worked with Oatley and consciously imitated some of his senior partner's stylistic choices, in for example the gables of the new quad. The first two houses were opened in 1962, the third in 1963. It was not until 1989 that work began on completing the remaining sides of the new quad, with UVW building designed by David Hope housing 119 bedrooms and a large meeting room (the Conference Centre). It was finished in time for the beginning of the 1990-1991 academic year (but only just). Again, Oatley's gables are imitated in modern materials, and the building includes some stained-glass windows designed by Peter Watt that feature the 'sun in splendour' from the Wills family's coat of arms. The 1960s and the 1990s could not emulate the lavishness of the funding provided in the 1920s, so New Quad — or New Court — does not try to copy its predecessor and its designs are appropriately adapted to brick rather than stone. There is no doubt, however, that stylistically it is of a piece with Old Quad.
Architectural Plans
The University's Archival Services hold a number of the original architectural designs for Wills Hall, two of which are reproduced below. The images on this page are compressed files but if you click you will be able to view a PDF of the same image that can then be magnified.
Listed Building Status
Historic England has three listings for Wills Hall, all ‘Grade II’Click below for the entries
Wills Hall (the residence itself)
Garden Walls and Summerhouse (the small summerhouse in the corner of the Cedar Lawn and the walls between the Cedar Lawn and the tennis courts)











